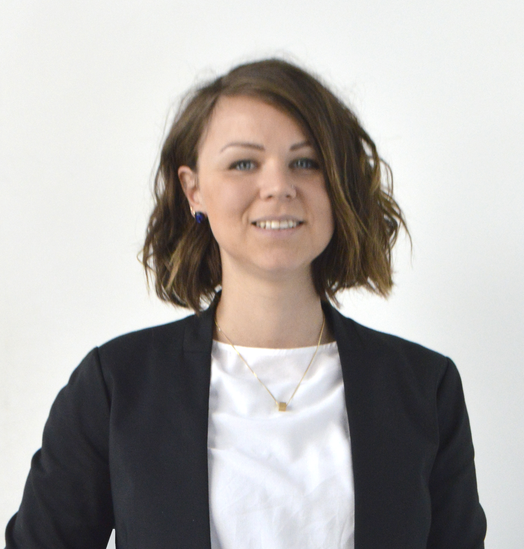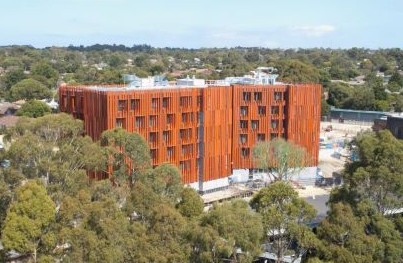Women Driving the Passive House Industry is iPHA’s newest interview series which aims to highlight the remarkable women working in the Passive House community. The iPHA team interviewed a handful of the many women who’ve contributed substantially to the growth of the Passive House Standard around the world. Here’s our interview featuring architect Kate Nason, who also recently featured in our “3 Tips from 3 Passive House Designers” piece.

Kate Nason is an Environmental Designer at Atelier Ten, Architect (ARBV), Certified Passive House Designer (CPHD), Green Star Accredited Professional (GSAP) and Board Director at the Australian Passive House Association. She is a passionate advocate of high-performance buildings and ways we can reduce the carbon footprint of our cities.
Did you always want to become an architect? What drew you to the profession?
Ever since my dad (a civil engineer) gave me a notebook with grid paper in it when I was about 7, all I used to do was draw house plans in it. I’m not sure where this obsession came from but in retrospect, I think perhaps moving around a lot as a child made me really aware of buildings and how they shape us. Having moved from the UK to Switzerland, Singapore and then finally to Sydney, I was really impacted by the vastly different climates, and how the houses we lived in dealt well (or not so well!) with each. (Having to wear UGG boots inside was a foreign concept before moving to Australia!)
My decision to follow architecture was cemented in my high school art class where I learned about the work by Mies Van Der Rohe and Frank Lloyd Wright. (I am embarrassed to admit that ‘The Sims’ may have also played a role…) I remember thinking ‘I wonder if I could model houses for a living?’ and as it turned out, I could!
How did you first get into the Passive House Community? Was it through a job? A specific project? What was your first impression?

I was working on the Monash Gillies Hall project and as this was my first Passive House project, I did a lot of research into the standard in the background. As I was also new to Melbourne, I was keen to build some friendships and find people with common interests – APHA (Australian Passive House Association) seemed like a good place to start. I signed up to the technical working group and steadily became more involved. Everyone was so welcoming and eager to support each other– I had never experienced a community like this outside of a workplace and it was also quite refreshing to meet people from outside the architecture bubble.
What has your experience working on Passive House projects and in the Passive House community been like?
Working on Passive House projects has taught me how to be a better architect. Not only to design energy-efficient buildings to address climate change, but to truly do justice to those who entrust us with their building design. It also connected me to the construction side of building much more closely – that airtightness is not just a specification in a report! Workshopping buildability, sequencing and nitty-gritty installation details with builders has really pushed me to understand buildings more from a craftsman perspective. I also love how genuine the Passive House community is – everyone is working towards a common goal. I realised after travelling around the world on my recent research trip that this is a common trait of each city’s Passive House community. The idea of “growing the pie so everyone’s piece gets bigger” really does extend into a truly global community.
I see that you are now a guest lecturer on the topic of architectural technology at RMIT University. How has that been? Do you speak about the Passive House Standard a lot in that space?
Yes, RMIT has been really interested in teaching its students from both Architecture and the Engineering courses about Passive House and its applicability here in Australia. It has been really fun speaking to students of all levels and also participating in a podcast recently. The University of Melbourne is also very much starting to integrate Passive House into their architectural curriculum. In fact, I have just finished giving a Zoom presentation with the “Passive Aggressive” Masters Design Studio. Tertiary education is such a critical opportunity to inspire the next generation of architects, engineers, and builders alike. As the saying goes – to predict the future you, have to create it!
You are also heavily involved with the Australian Passive House Association, how did that start and what is that like?
The first Technical Working group meeting I attended snowballed into being nominated as a board member less than a year later. Events like the South Pacific Passive House conference introduced me to some really inspiring individuals and exposed me to some of the work being undertaken at the forefront of the industry. The momentum that has built in general across the industry to tackle climate change is huge. It’s definitely an exciting time to be part of the Passive House community!
Can you tell us about some exciting upcoming events or projects in the Australian Passive House Community?
There is a lot in the pipeline – from volume build single dwellings to build-to-rent multi-residential housing models to community hubs. Watch this space!
So, we’ve talked about the present. What about the future? How do you hope to see the Australian Passive House Community grow?
I hope that the organisation can grow to a point where we can have more fulltime staff. I think that is probably the biggest barrier to being able to provide more support, research, and advocacy to the industry. In the short term, I would love to see Passive House put on the table as a standard option for all clients from the beginning. Architects play a key role in this (especially those who are an Architects Declare signatory!)
Medium-term, I hope to see a groundswell in Passive House buildings that support the most vulnerable of our society – to see certified social housing, schools, aged care, and hospitals would be fantastic. Seeing firsthand the work that has been done across Brussels, Heidelberg, NYC, and Vancouver (just to name a few!) has been a true inspiration and I don’t doubt that Australia can also accomplish these goals too.
What about you? Are there any professional or personal goals you are hoping to reach?
I have just transitioned into an environmental design role which is somewhere between architecture and engineering. This is opening up the possibility of proposing Passive House as part of an integrative sustainability strategy, but also to demonstrate the benefits of Passive House for all stakeholders and to help the design team achieve it. I’m really eager to help lift ‘best practice’ to the level of ‘net zero emissions’ or ‘carbon neutrality’, looking to the Passive House standard as the logical first step.
What did you think of the interview? Let us know! If you liked this one, then maybe you would like our previous interview with Bethany Mercieca, a young Australian carpenter. And be sure to keep an eye out for the next release of our blog post!






 Carl supports our international communication activities and is the point of contact for administrative enquiries.
Carl supports our international communication activities and is the point of contact for administrative enquiries.