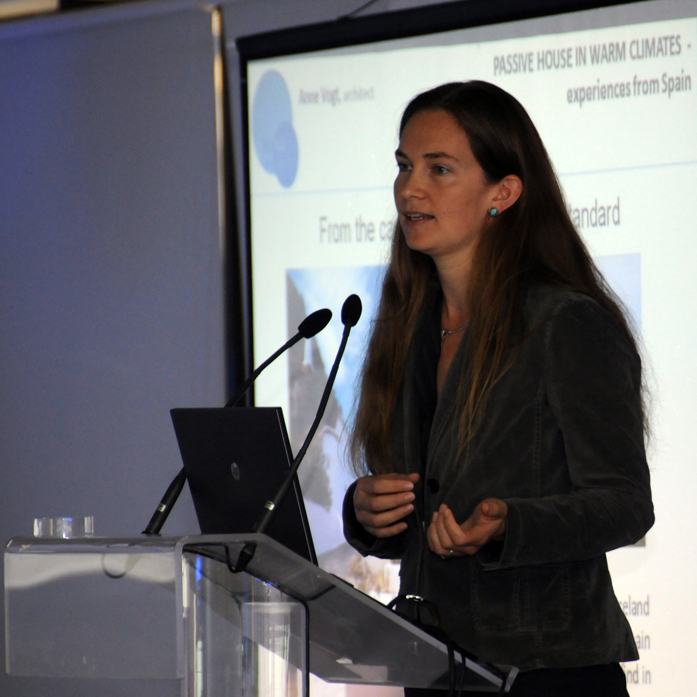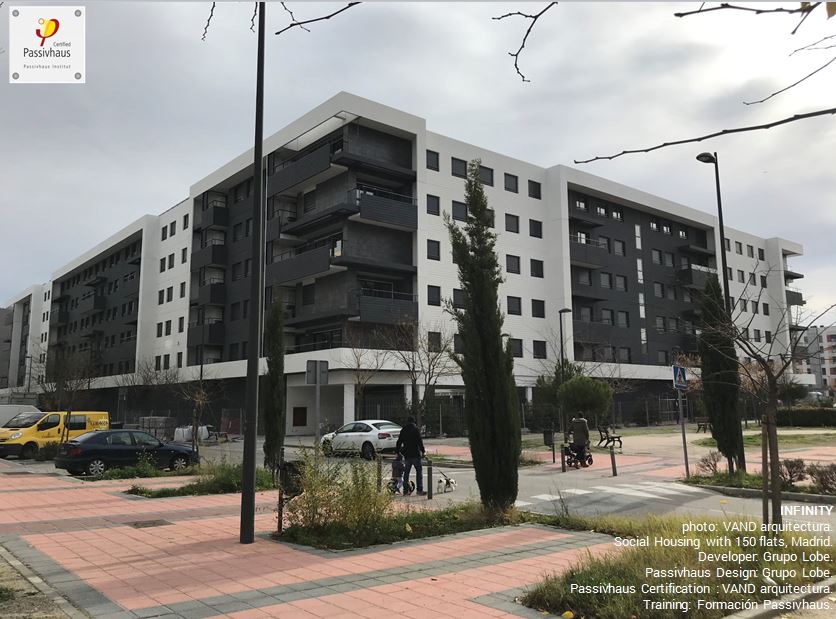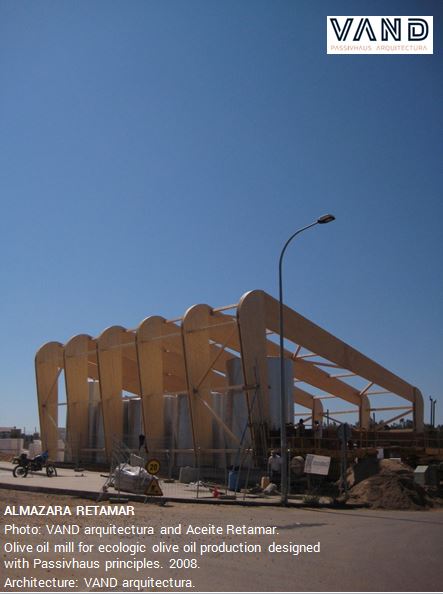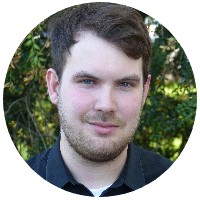Women Driving the Passive House Industry is iPHA’s newest interview series which aims to highlight the remarkable women working in the Passive House community. The iPHA team interviewed a handful of the many women who’ve contributed substantially to the growth of the Passive House Standard around the world. Here’s our second interview featuring Anne Vogt.

Anne Vogt is an architect who graduated from the University of Arts and Applied Sciences of Hildesheim, Germany. She has been living and working in Madrid, Spain since 2005. Anne is a Passive House Building Certifier, Passive House Designer and Train-the-trainer professional. Together with Nuria Díaz Antón she cofounded VAND arquitectura and Formación Passivhaus, companies in which she develops her work in the fields of energy efficiency, sustainability, and the architecture design of Nearly Zero Energy Buildings with the Passive House Standard. VAND arquitectura has completed more than 600 Passive Houses with nearly 60.000 m2 of certified floor area. Formación Passivhaus offers Designer and Tradesperson courses with the help of PHI learning materials and has trained nearly 3.000 professionals since 2014. She is also a frequent lecturer at 5 different universities and has taken part in EU projects including PassREg and EuroPHit. Additionally, she is a member of Consorcio Passivhaus and Plataforma Edificación Passivhaus.
Did you always want to become an architect? What drew you to the profession?
When it was time to choose a profession, I informed myself at a job centre about different professions and it seems that I only checked A for architect! Right away I completed an internship with a local architect who built a wooden-structure kindergarten, a residential home for adults with autism and an expansion of a hospital – by then I was sure I wanted to become an architect.
What made you become passionate about Passive House? How was your first approach to the Passive House Standard?
I decided to study architecture at the University of Applied Sciences and Art in Hildesheim because they offered a specialisation called ‘Building International’ with classes about bioclimatic architecture and languages. During my studies, I spent several months in Venezuela and Mexico working on “traditional” bioclimatic architecture projects. My first experience with Passive House was last century(!) In 1999, I assisted in the Blower Door Test of a single-family house and my first impression was that it was just too technical for me. Airtightness and ventilation didn’t match my understanding of bioclimatic and green architecture. Years later, in 2007, a Turkish friend of mine asked me to help him with a Passive House project made up of several flats, his office and a shop. Since then, I have only worked on Passive House projects, as I finally understood that the Passive House Standard and bioclimatic architecture match perfectly.
You majorly contributed to the Spanish Passive House Platform, how did you get involved with the Spanish Passive House community?
The first Passive House Conference of Plataforma PEP in Spain was celebrated in 2009 in Barcelona, I still remember how a friend of mine from the Dominican Republic and I arrived by train and went with our foldable bikes up to the conference room. The year after, the conference was held in San Sebastian. At that time there were only two members from Madrid, so the other member and I went together. The next conference took place in Madrid and I helped organise it. On the way to the first planning meeting, I met my current colleague Nuria Díaz Antón for the first time. We have since both taken on different roles in the PEP organisation over the years: as delegates of Madrid and Castile- La Manche, president, international relations and more.

The work of PEP is important in Spain and we are still members. We also founded a non-profit-organisation called Consorcio Passivhaus, to more directly support the role of the companies involved in the Passive House sector.
Were there any challenges in spreading the PH Standard in Spain?
There were and still are many challenges in Spain. The building sector was one of the most damaged sectors by the economic crisis and the quality of construction is lower than in Northern and Central Europe. The main challenge is the training of all involved parties. Being architects, in VAND arquitectura we don’t just do projects and Passive House certification, an important part of our time and work is dedicated to holding courses for Passive Hosue Designers and Tradespeople at Formación Passivhaus.
Do you think the general approach towards the implementation of the Passive House Standard changed over time? Did it make any substantial improvements?
I am absolutely sure it changed. Years ago it was nearly impossible to obtain all materials necessary for airtight construction or for the ventilation system. Now we have trained nearly 3.000 professionals and certified nearly 60.000 m2 TFA as Passive House Classic or Plus.
In Mexico, you held the first Passive House Training together with the Passive House Institute. What can you tell us about this experience?
The course in Mexico was very intense but it was a great experience. Nuria and I helped MariCarmen Rivero and Susanne Theumer from PHI hold classes on applying Passive House to social housing to very different group of stake holders including governmental organisations, banks and universities.

Amongst your Passive House designs, there is also the olive oil mill you built. How did you apply the Passive House Standard to such a building? Did you encounter any challenges?
In this project, it was easy to apply a Passive House design as it is one big space with a single thermal envelope. The biggest challenge was the limited time. In May we got the license and in November the olive oil campaign had to start in Aceite Retamar’s new location.
What is the aspect of designing a Passive House building that you like the most?
What I like most about designing Passive House buildings is its comfort. All the technical aspects, the endless thermal bridge calculations, and difficulties at the construction site no longer matter when you hear the testimony of a family enjoying their new home.
In the future, which developments do you wish to see in Passive House in Spain?
In Spain, we have plenty of single-family houses that meet the Passive House Standard. We already have lots of residential buildings, including social housing too but in the future, I would like to see more EnerPHit projects as well, and a more large-scale implementation of the standard.
What did you think of the interview? Let us know! If you liked this one, then maybe you would enjoy our previous interview with Ann-Marie Fallon. Who do you think we should interview next?






 Carl supports our international communication activities and is the point of contact for administrative enquiries.
Carl supports our international communication activities and is the point of contact for administrative enquiries.