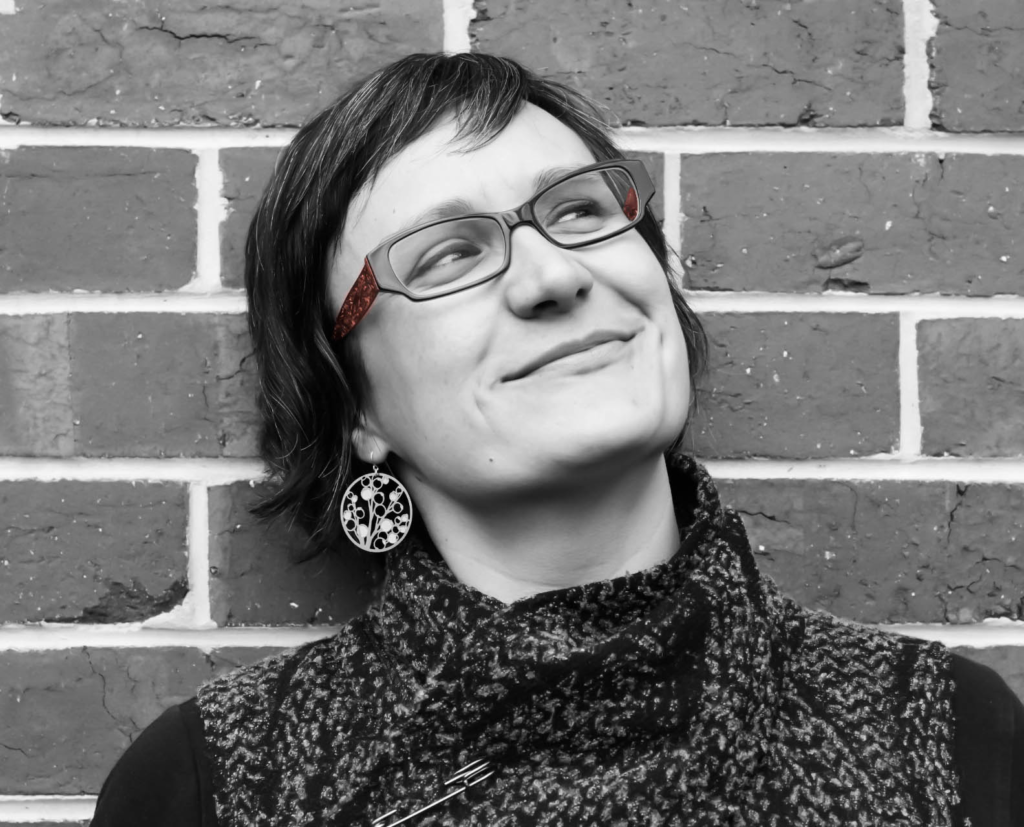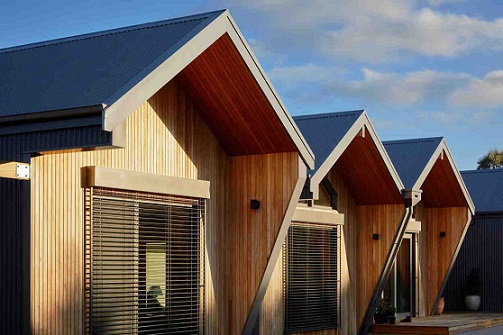Women Driving the Passive House Industry is iPHA’s interview series to highlight the remarkable women working in the Passive House community. As part of our International Women’s Day celebrations, the iPHA team interviewed a handful of the many women who’ve contributed substantially to the growth of the Passive House Standard around the world. Here’s our latest interview featuring Talina Edwards

Talina is the founder of the multi-award-winning practice, Talina Edwards Architecture based in Wadawurrung country (Ballarat) in regional Victoria, Australia. She is a Certified Passive House Designer, who embraces the scientific, rational, and practical side of architecture, as well as the more creative and intuitive path to design.
Did you always want to become an architect? What drew you to the profession?
As a child, I loved drawing, playing with dolls-houses, creating my own home-designs with lego, building couch-cubby-houses and playing outdoors. I’ve always felt a deep connection to the earth, and this is why I’ve been enticed by the concept of biophilic design and that our health and wellbeing is intricately connected to nature. I grew up in an area on the fringe of Melbourne that was a bushy environment and arty community, where some of the pioneers of ‘solar-passive’ design began, with homes made of natural mud brick & timber, with windows oriented for solar gain in winter and a good connection to the native landscape. The house I lived in as a child was a typical Australian weatherboard cottage of the time (what we now refer to as “wooden tents” due to their poor thermal-performance!) – my bedroom was freezing cold in winter, and the west facing window got too much afternoon sun in summer turning my room into a sauna – so I learnt about the importance of comfort from an early age! My dad and grandfather owner-built an extension to the house when I was about 5 years old that focused on a more solar-passive approach and more sustainable materials. All of this undoubtedly informed my direction to head towards a career in sustainable-architecture, with a passion for understanding how the spaces we inhabit affect our health and wellbeing – from both physiological and emotional perspectives.
How did you first get into the Passive House Community? Was it through a job? A specific project? What was your first impression?
When I first started my practice about 7 years ago, I was listening to the HomeStyle Green podcast (with Matthew Cutler-Welsh who is now hosting the Passive House Accelerator podcast with Zack Semke) which was all about sustainable homes – and more and more international guests on the show were talking about Passivhaus. I was immediately convinced of the benefits of a standard that could deliver healthy, comfortable, resilient buildings with lower operational energy – what’s not to love?! So I joined the Australian Passive House Association in 2015 before the first South Pacific Passive House Conference (SPPHC) in Melbourne. I turned up on my own, not really knowing anyone, and unsure if I belonged* in this group of world leaders who were pioneering the Certified Passivhaus standard! I soon learnt this community is extremely welcoming and I’ve certainly ‘found my tribe’ – as “Passivists” are some of the most passionate, generous, and optimistic people I know; leading the way authentically with conviction to build a better future together.
*I share this story as there are many creative-types (& many women) who feel this ‘imposter syndrome’ – so if this is you and you’re just discovering Passivhaus, I want you to feel welcome to join us!
What has your experience working on Passive House projects and in the Passive House community been like?
Shortly after SPPHC 2016, I met a local CPH tradesperson (Stuart Lee) and upon introducing him to some of my clients, they agreed to go down the Passivhaus path. We’d already completed the Sketch-Design concept for our client’s ‘Owl Woods’ home, and so we quickly sought guidance from a CPH consultant (Luc Plowman) to check the feasibility for us. We discovered it was possible, but due to the form-factor of our design, we had to increase our insulation more than would’ve been the case with a simple rectangular form! We learnt a lot during this project, and are so very grateful for all the advice, experience and expertise from both our CPH builder and CPH consultant. We were thirsty for more Passivhaus knowledge and understanding, so during the construction stage in 2018, both my employee Mia and I undertook the CPH designer course training (and passed the exam!). Our practice now focuses almost exclusively on Certified Passive House projects – as once our clients hear about the benefits, and visit a completed home, everyone wants to live in one too!
You have been shortlisted for (and won!) multiple awards recently, can you tell us more about that?

We’ve been so very surprised and incredibly grateful for the industry recognition and the awards we’ve received over the past year for our Owl Woods Passive House project! It was not until it started attracting attention that I realised just how pioneering our project was here in Australia. At the time of certification, I was the first woman architect who was also a Certified Passive House Designer to successfully have a project achieve Certified Passivhaus status in the country. One of the judges praised the project, saying it “Raises the bar for what is achievable in Sustainable Architecture and homebuilding. This project has now achieved its official Certified Passive House (CPH) status, making it the 10th single-detached CPH home in Victoria, and the 20th CPD project in all of Australia. It is a project that demonstrates that the stringent requirements to achieve this certification can work in harmony with good design. The Owl Woods Passive House pavilions reach into the landscape and contain beautiful spaces that achieve a level of energy efficiency that all Architects should aspire to in their work.” Owl Woods Passive House demonstrates what is achievable, but also necessary for more climate-responsive and responsible buildings. We don’t do what we do to win awards, but the best thing about this recognition is that it has led to many opportunities to share our learning and passion for Passivhaus, with the aim to inspire others in the industry to consider the CPH standard for their projects (because if we can do it, anyone can!). I’m one of the leaders of the Australian Architects Declare international movement, and I’m also now on the board of directors at the Australian Passive House Association (after being involved with APHA in various capacities over the past few years – as an unofficial ambassador!) Some of the awards my practice received were for Owl Woods, but I also received a couple of awards recognising my leadership and advocacy roles – so this has certainly given me more confidence to engage in the bigger conversations and that our ethos is resonating with others in the industry at this crucial point in our lifetimes. We often hear that the construction industry is causing 40% of our climate-emergency problem, but this also means we are 40% of the solution! We have the tools and knowledge already available to us to make a real difference together, so why wouldn’t we?! We all have a role to play.
Do you have different ways of approach when proposing a Passive House project compared to a normal building project?
Yes and no! We don’t want the Passivhaus standard to define our architectural designs – and there are so many great examples internationally that prove that Passivhaus doesn’t mean it has to be a boring box! It’s about creative solutions working within the set parameters. Here in Australia there is still a cost premium for the early-adopters of Passivhaus – but this is changing! We have learnt that in our climate, which is not as mild a climate as Sydney or Perth (we regularly get to 0 degrees in winter, and up to 45 degrees celcius in summer), and because our current building-code is behind the rest of the world in terms of the minimum requirements for thermal comfort and efficiency (although this is also changing – albeit slowly) that we do require a higher-performing building envelope to meet the Passivhaus standard. We are very mindful of keeping the cost-premium down wherever possible – so this is one way we do approach the design for a Passivhaus a bit differently. Now we have more experience across multiple Passivhaus projects in our office – with many different construction assemblies (and our learnings from other examples across Australia) we implement this knowledge much earlier in the design process as we have a better understanding of the implications of certain design decisions. So it means that our philosophy and how we design is a real balance between an intuitive/heart-centred/creative response, combined with the practical/rational/building-science side of things too.
Where does your inspiration come from when working on a new project?
This is a great question and I’m not sure I’ve attempted to articulate this before. For me, the inspiration comes from:
- Connection with the clients and a collaborative approach
- Connection with the site and with the spirit of place
These relationships are some of the reasons I love the architectural process! It is such an honour to be trusted with the task of creating someone’s home and it is by tuning in and really listening that the creativity then flows and the answers intuitively become evident as all the pieces of the puzzle start to come together…
What advice do you have for architects interested in learning more about the Passive House Standard?
- Learn all you can! We’re all still learning!
- Join your local Passivhaus organisation – for Australian’s it’s APHA . There’s loads of info, events, tours, networking, etc.
- Internationally, I recommend following iPHA and also the Passive House Accelerator (who have a weekly global-passive-house-happy-hour, a podcast, international Passivhaus news and more).
- If you’d like to learn about an Australian Passivhaus Case Study project from the perspective of the whole team involved (client, architect, builder, certified Passivhaus consultant, certified Passivhaus Certifier, certified Passivhaus Trainer) then there’s a whole series about our Owl Woods Passive House on ‘ Get It Right’ podcast from Undercover Architect (Season 8).
- We also helped make a lovely book last year with APHA that showcases some inspiring projects – Passivhaus in Australia – and you can get a free digital copy – it really is just a taster to whet your appetite about what’s possible! We’re inviting readers to learn to #expectmore from their buildings because we deserve better quality when it comes to our buildings.
- Connect with others in the industry across the globe! (This is the best thing about social media!) You can find me on LinkedIn or Insta if you want to get in touch.
Is there anything else you’d like to add?
Thanks for the invitation to be part of this interview series of “Women Driving the Passive House Industry!” I’m honoured to be featured amongst many inspiring women from across the globe and I look forward to reading all the other stories! Each and every one of us has the power to make a difference, but collectively we can make an even bigger impact – and create the future that we want to live in.
What did you think of the interview? Let us know! If you liked this one, then maybe you would enjoy the previous interviews of the series. You can find them here.






 Carl supports our international communication activities and is the point of contact for administrative enquiries.
Carl supports our international communication activities and is the point of contact for administrative enquiries.