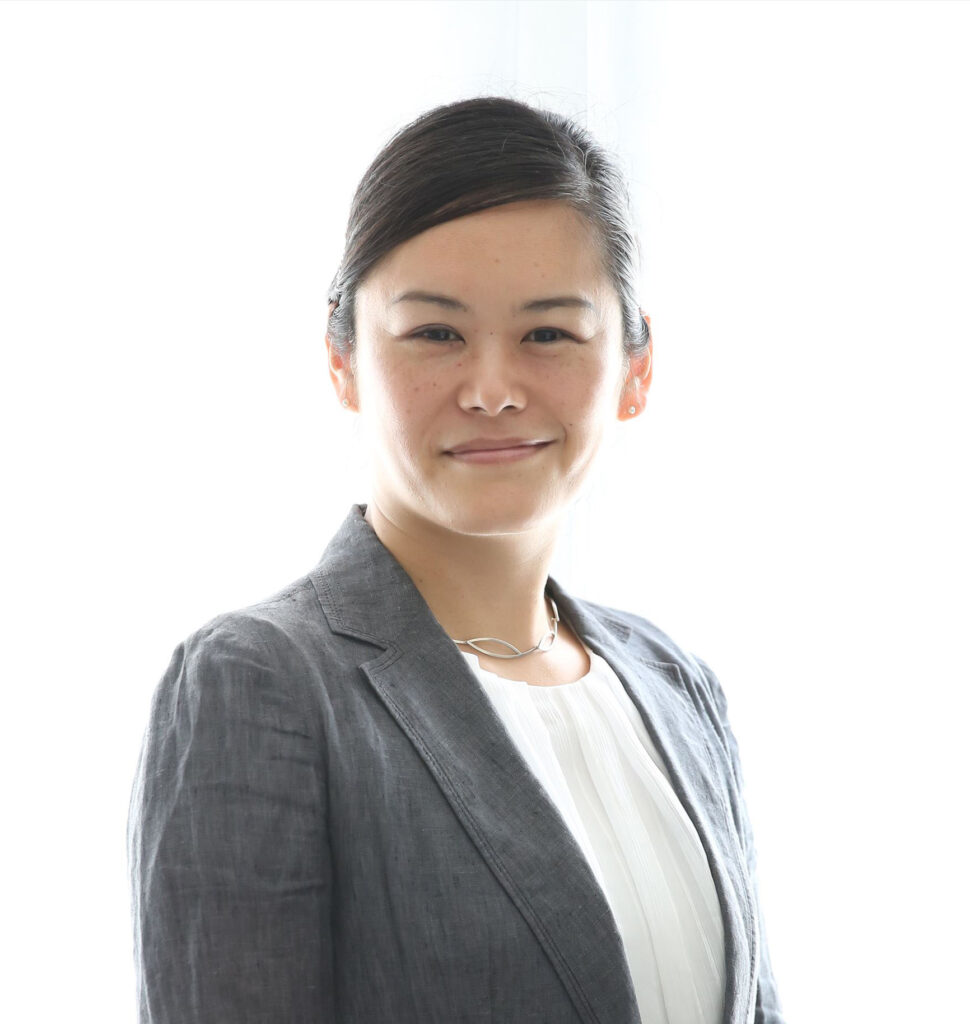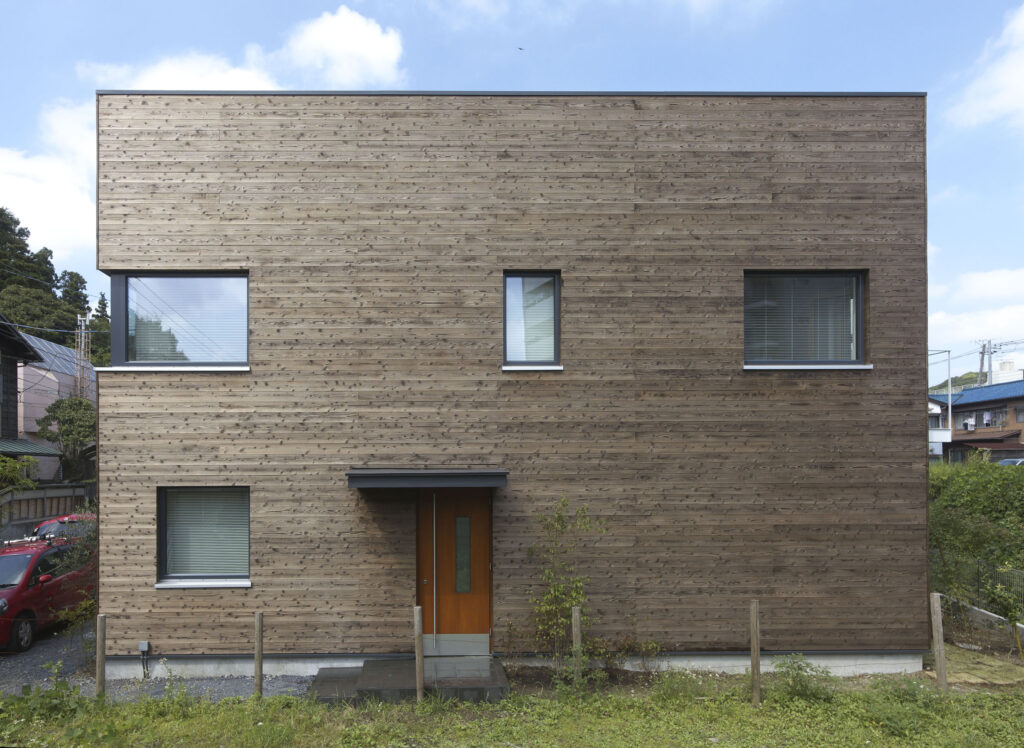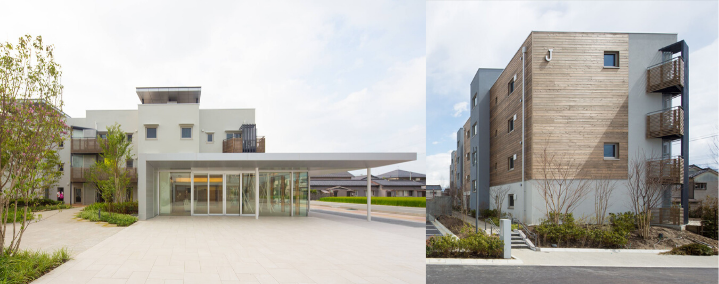Women Driving the Passive House Industry is iPHA’s newest interview series which aims to highlight the remarkable women working in the Passive House community. The iPHA team interviewed a handful of the many women who’ve contributed substantially to the growth of the Passive House Standard around the world. Here’s our fifth interview featuring Miwa Mori.

Miwa Mori graduated from the Yokohama National University in Japan and the University of Stuttgart in Germany. After several years of working in Europe, she returned to her home country where she founded Key Architects in 2008 and realised the first certified Passive House in Japan in 2009. Since then, she has been involved in many Passive House projects in Japan as a certified Passive House Designer and became a Passive House Certifier in 2019. She is the chief architect of the “Passive Town Phase 3” in Kurobe, the first multi-story apartment block certified as an EnerPHit in Japan and winner of the LEED for Home Award in 2017. Miwa is on the board of the non-profit organisation “Passive House Japan (PHJ)”, which currently has over 200 member companies supporting its activities such as training for experts, promotion for the homeowners as well as cooperation with neighbouring countries like South Korea, China, and Taiwan. PHJ developed a bridge software between the CAD program and PHPP in 2011 and its training program has been visited by over 4000 experts in the last 10 years.
Did you always want to become an architect? What drew you to the profession?
I was interested in the product design field when I was a high school student in Tokyo, so I decided to go to the architecture school in Japan. During my studies at the Yokohama National University, my father told me that his grandfather was a famous architect named “Uheji Nagano”, who designed today’s Presidential Office Building in Taiwan during Japan’s occupation. Alternatively, I decided to serve people who can’t afford to have their home designed by an architect. For everyday people rather than those with power and money.
How did you first get into the Passive House Community and what has your experience working on Passive House projects been like?

I have been quite deeply involved in this community since my first Passive House project in 2009, after first coming into contact with the standard in 2003 at a Passive House Institute seminar in Mannheim.
There have been so many things happening but one thing has become clear to me: No one will deceive you by giving incorrect information in this community. You will also never be left behind. It is a community with honest people and a strong sense of responsibility, seeking a solution for a positive future. This is something I feel very proud of.
How has it been applying the Passive House Standard in Japan? How did people react when you proposed the application of the standard?
Most people reacted as if Passive House is simply a “German housing standard for the German climate”. Many experts and researchers are still insisting that this standard is no good for our hot and humid climate.
How do you usually respond to critics of the Passive House Standard in your region?
I always try to make it clear that the traditional house only works together with the traditional style of living and traditional devices. Which means if you can force your client to live in a traditional Japanese house without any cooling or heating devices and energy supply, with only a few wooden logs for cooking and bathing, I wouldn’t say anything. The problem is that this lifestyle is no longer mainstream today and it will not become so again in the future. Thus, we need to look for new solutions.
To be honest, if the Japanese people had already discovered heat pump technology in the olden days and the cheap night-tariff from today’s nuclear power plant was not available, I am quite sure that they would have started thinking about improving the thermal performance of the traditional Japanese house a long time ago. Now it is our turn to upgrade our traditional house.
Is the design process of a Passive House substantially different compared to a conventional build?
Yes. The conventional building is still influenced by traditional Japanese architecture, which is designed for a humid summer climate. Building designers and tradespeople still have a negative image of air-tightness and enhanced insulation.
In addition, the Japanese air-conditioning manufacturers have a huge market here. Plus they have already achieved very high efficiency for relatively cheap prices. So the question often asked is “why do we have to improve the building envelope at all?”.
Do your experiences working and studying all around the world influence your design style at all? What architectural style do you feel most drawn to or inspired by?
I am certainly influenced by the architecture in Vorarlberg. They are aware of where they come from and what their resources have always been. Thus, they are keen on integrating the future-proofing of energy efficiency together with timeless architectural design. I try to merge Japanese traditional design elements and energy efficiency in every project.

What advice do you have for architects interested in learning more about the Passive House Standard?
There are many organisations, ideas and techniques surrounding green design. It’s easy to get confused about what you should believe. Unfortunately, there is no one simple solution to every problem. That’s why you need a ‘method’. The Passive House Standard is a method which helps you find the optimum solution for your special situation. So no matter if you are already convinced to go for Passive House or not, it’s worth getting familiar with this method.
What did you think of the interview? Let us know! If you liked this one, then maybe you would enjoy our previous interviews with Bethany Mercieca and Bronwyn Barry. Who do you think we should interview next?






 Carl supports our international communication activities and is the point of contact for administrative enquiries.
Carl supports our international communication activities and is the point of contact for administrative enquiries.