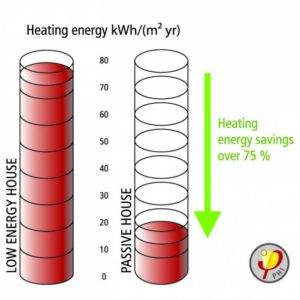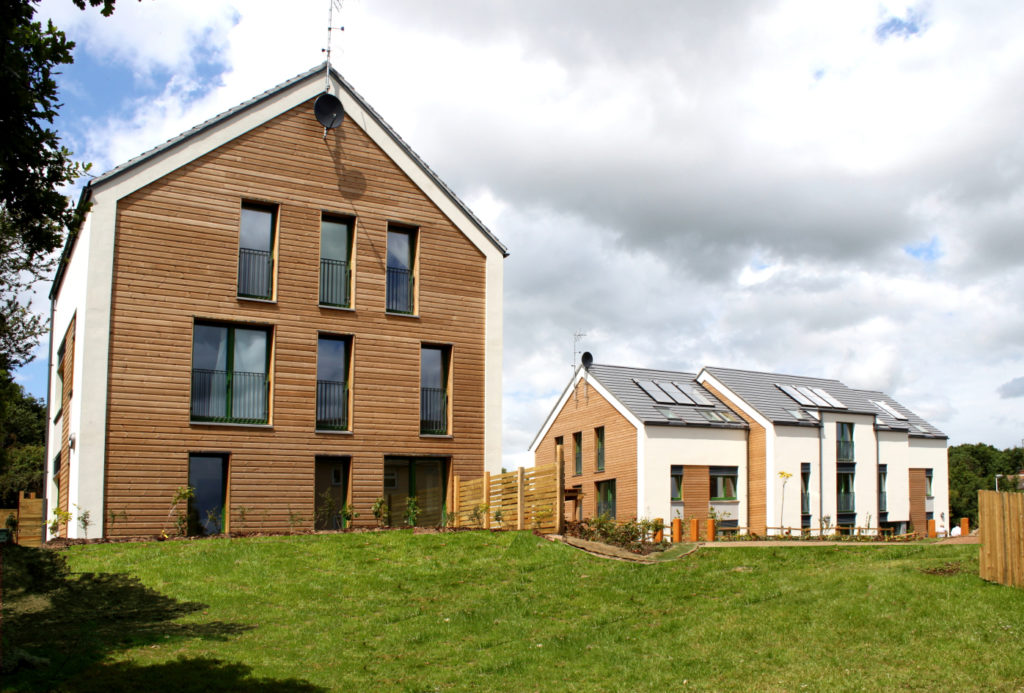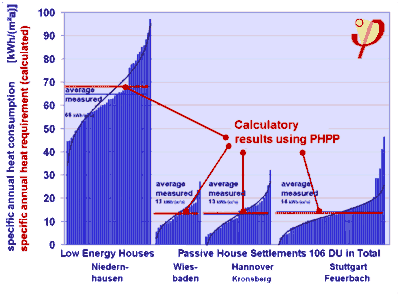Passive House is a building standard that is truly energy efficient, comfortable, affordable and ecological at the same time. Passive House is not a brand name, but a construction concept that can be applied by anyone and that has stood the test of practice.
Yet, a Passive House building is more than just a low-energy building…

Heating energy savings in a Passive House building. Graphic: PHI
• Passive House buildings allow for heating and cooling related energy savings of up to 90% compared with typical building stock and over 75% compared with average new builds. In terms of heating oil, Passive House buildings use less than 1.5 litres per square meter of living space per year – far less than typical low-energy buildings. Similar energy savings have been demonstrated in warm climates where buildings require more energy for cooling than for heating.
• Passive House buildings are also praised for their high level of comfort. They use energy sources inside the building such as the body heat from the residents or solar heat entering the building – making heating a lot easier.
• Appropriate windows with good insulation and a building envelope consisting of well insulated exterior walls, roof and floor slab keep the heat inside during winter – and outside during summer.
• A ventilation system consistently supplies fresh air allowing for superior air quality without causing any unpleasant draughts. This is for example a guarantee for low Radon levels and improves the health conditions. A highly efficient heat recovery unit allows for the heat contained in the exhaust air to be re-used.
The vast energy savings in Passive House buildings are achieved by using especially energy efficient building components and a quality ventilation system: There is absolutely no cutting back on comfort; instead the level of comfort is considerably improved.

Kinghts Place in Exeter, is one of the UK’s first multi-occupancy social housing developments built to the Passive House Standard. Photo: Gale&Snowden Architects – www.ecodesign.co.uk
Since the first Passive House was constructued in 1991, Passive House buildings have proven to save considerable amounts of energy and to reduce greenhouse gases. These savings not only exist theoretically but also in real life. The diagram below shows the calculated (red) and measured (blue) consumption values in German low-energy houses and Passive House estates. Despite varying occupant behaviour, there is no “perfomance gap” in the Passive House settlements, whilst there is a significant gap in the average energy consumption of the low-energy houses.

Heat consumption measured in 4 residential estates: a low-energy estate (left) and three Passive House estates. Graphic: PHI
The Passive House Standard is a sustainable building standard, and the Resolution of the European Parliament of 31 January 2008 calls for its implementation by all member states by 2021. On 17 November 2009 the European Parliament and the Council fixed 2020 as a deadline for all new buildings to be Nearly Zero Energy Buildings. The Passive House Standard is the ideal basis for Nearly Zero Energy Buildings.
This article has been taken from a more in depth article on Passipedia. Read the full article here.
© International Passive House Association, 2018. Unauthorized use and/or duplication of this material without express and written permission from this site’s author and/or owner is strictly prohibited. Excerpts and links may be used, provided that full and clear credit is given to International Passive House Association with appropriate and specific direction to the original content.






 Carl supports our international communication activities and is the point of contact for administrative enquiries.
Carl supports our international communication activities and is the point of contact for administrative enquiries.