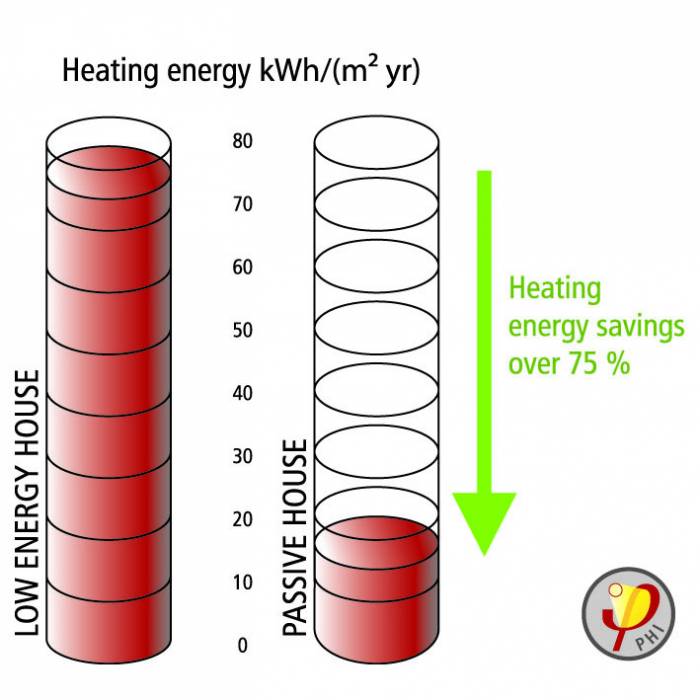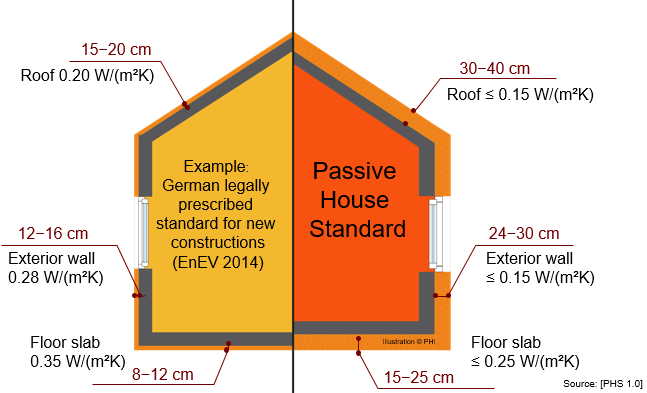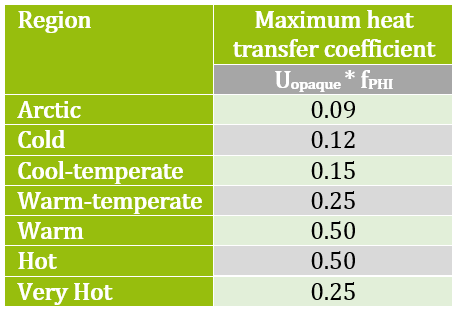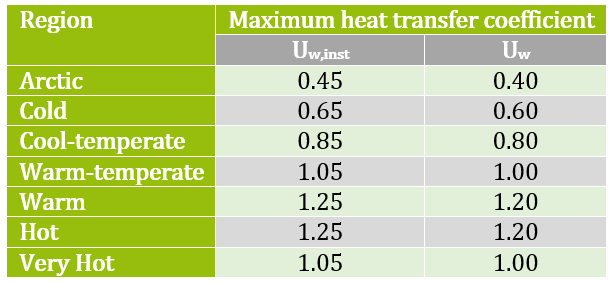Author: Nikki Goad
For someone outside the building sector, many of the shorthand symbols frequently used in Passive House related content – including educational videos, press releases, webinars, and even some of our other blog posts – can be quite confusing. What the heck is a U-value? What are all those different subscripts? And what the heck is this symbol -> Ψ? Don’t fret. We will get into all of those, as well as an explanation regarding their relevance to Passive House design.
A brief explanation of the U-Value
The heat losses through a standard building component, i.e. external wall, window, floor, roof, are defined by the U-value also known as the heat transfer coefficient, or thermal transmittance coefficient. This value indicates the rate of heat transfer through a specific component over a given area if the temperature difference is one degree (1 Kelvin). The measurement unit of the U-value is therefore “W/(m²K)”. Thus, the lower the U-value, the lower the rate of heat transfer, and the better the insulating property of the element! In other words, the more slowly heat moves through the material.

You can alternatively think of the thermal ‘quality’ of the element in terms of the R-value, also known as the thermal resistance. The R-value is simply the reciprocal of the U-value and describes how much resistance a material or element presents to heat flow.
A material’s thermal resistance depends on its thickness (d) and its thermal conductivity (’λ-value’ or sometimes ‘k-value’). Thickness – Cool. Got it. Intuitively, the thicker a material is, the more insulating it is. Thermal conductivity, however, is a bit trickier. There are tons of resources out there that can tell you how this value is determined, and what makes some materials better thermal conductors than others. But, in most cases, you are given this value. There are also surface resistances (Rse & Rsi) to consider. Different orientations result in different values. However, these are also likely given. Here is a table with some common building materials.

So while the ’λ-value’ or ‘k-value’ is used to describe the heat conducting ability of a single material, the U-value is able to tell us something about the overall assembly, by taking into account the resistances and areas of all the individual materials that make up a component.
The majority of the literature regarding Passive House design utilizes the U-value. That being the case, we will also be referring to the U-value throughout this piece. Just be aware that some building professionals may prefer to speak in terms of the R-value. But they’re all referring to the same thing!
An introduction to Passive House Components

Passive House buildings are known for their superior insulation. By reducing the amount of heat loss through the building’s components (walls, windows, doors, etc.), the amount of energy necessary to heat/cool a building can be significantly reduced. Up to 90% in some cases (such as older buildings with poor baseline performance) and over 75% compared with average new builds.
The Passive House Institute tests and certifies products suitable for use in Passive House buildings. Products that carry the Certified Passive House Component seal have been tested according to uniform criteria; they can easily be compared in terms of their specific values and are of excellent quality regarding energy efficiency.
Once certified, these Passive House components are issued a certificate containing the specific values relevant for Passive House design, and earn a spot on the Passive House Component Database. This increased visibility benefits both the component manufacturer and Passive House Designers alike. It helps connect the needs of the Designer to high-quality component manufacturers in their area.
The Component Database also provides Designers with easy access to technical specifications, saving time and effort. It’s a really useful tool and continues to grow alongside the Passive House Standard. In fact, the 1000th Passive House component certification was just issued this past June! We will go over the U-values of the opaque and transparent components in just a sec. But don’t forget that there are tons of other types of components certified by the Passive House Institute, including ventilation systems, compact heat pumps, waste water heat recovery systems, and more!
Typical U-values of Passive House Components
As we discussed, the overall heat loss through a building component is related to the area of the component, the material properties and thickness, and the temperature difference. That being the case, Passive House components are designed with a specific material and thickness for a specific climate. Because it is the climate that determines this temperature difference. Most homeowners want to keep their building at a cosy and comfortable 20-25°C. Depending on your climate, you can get some extreme temperatures outside the walls of your house. So, not every Passive House component is suitable for every climate. But there do exist options for every climate.

Let’s check out some of the typical U-values for Passive House components in these different climates and get a feel for how they compare to typical buildings. Keep in mind that are also other factors considered during the component certification process, such as airtightness, hygiene, and thermal bridges. However, we will be focused on criteria regarding U-values. If you are interested in learning more, be sure to check out the links in the ‘Further Reading‘ at the bottom of the page.
Opaque components
Opaque components include things like wall and construction systems, floor slab insulation systems, and balcony and window connections. Because we know that Passive Houses are super-insulated, so we can expect the U-values for these parts to be quite low especially compared to typical buildings. The image below does a good job of illustrating this point.

One may think that these requirements are much too stringent, but actually, this value of 0.15 W/(m²K) (for the Central European climate) is the most cost-effective value at today’s energy prices. A lower U-value and thus, more insulation may result in a lower energy demand, but it may not be the most economically feasible. Perhaps that capital would be better invested elsewhere in the building.
The recommended U-values for opaque construction systems are summarized in the table below. Note that when building your own Passive House, the U-values of the walls do not have to match exactly these. The values are simply those necessary for component certification, but depending on the design of your building, they may need to be higher or lower to ultimately meet the <15 kWh/m² per year criteria.

Transparent components
Transparent components include things such as curtain wall systems, skylights, entry doors, and of course windows. In these last two sections, will examine two of the most common components – windows and entry doors.
Windows
Passive House suitability for windows is verified using the U-value of the components and the temperature factor at the coldest point of the component. For detailed information on how these values are calculated, be sure to check out the full Certification Criteria for Transparent Passive House Components.
The maximum heat transfer coefficients (U-values) of installed certified transparent Passive House building components for each climate have been calculated by the PHI and can be seen in the table below.

You’ll notice there are two different U-values included in the table. The U-value of the window itself (Uw) (including glazing, frame, glass edge, etc.) as well as the expected U value of the window once installed, i.e. including the installation thermal bridges (Uw,inst).
Keep in mind, while the U-value of the window itself is important, just as important is its installation. A bad installation job can result in, at best, result in some major heat losses. At worst, mould could begin to form as moist air condenses at the coldest points around the installed window. So, while the calculated U-value of the window is used for certification, the actual installed U-value of the window is the value used in the energy balance calculation. The full equation for determining Uw,inst is as follows:


That equation may look big and scary. But it’s really not all too bad. It just takes into account the size and insulation of the glazing (Ag & Ug), the size and insulation of the frame (Af & Uf) and the heat losses attributed to the glazing edge (Ψg) and installation (Ψg). Ψ is the symbol for the thermal bridge coefficient, which describes the added heat flow associated with a linear thermal disturbance or change in geometry. Check out this article, and others available on Pasipedia to learn more about thermal bridges, and their importance in Passive House design.
Entry Doors
When you first consider it, one would think that entry doors would fall under the umbrella of opaque components. In reality, however, they more often behave like windows, but with a bit more frame. In some cases, entirely frame if no glazing is used at all. That being that case, the above equation still applies. Just simply swap Uw,inst for UD,inst and there you have it!
Hopefully this article helped demystify the U-value and it’s role in Passive House design. If you have any question regarding component certification, be sure to reach out the component team at their email components@passiv.de.
Further Reading
General Flyer for Component Certification
Certification Criteria for Transparent Passive House Components
Certification Criteria for Opaque Passive House Construction Systems






 Carl supports our international communication activities and is the point of contact for administrative enquiries.
Carl supports our international communication activities and is the point of contact for administrative enquiries.
Hi! so useful! Would you like some help in translating it into Spanish? I´d be glad to volunteer!
Hi Nuria, thank you, that would be great! Can you send us an email to info@passivehouse-international.org and we’ll work out the details?
Really well presented technical information.
Thanks, Michael!
Well done. I wonder, would your audience benefit from a similar style article on solar absorptance and thermal emittance?