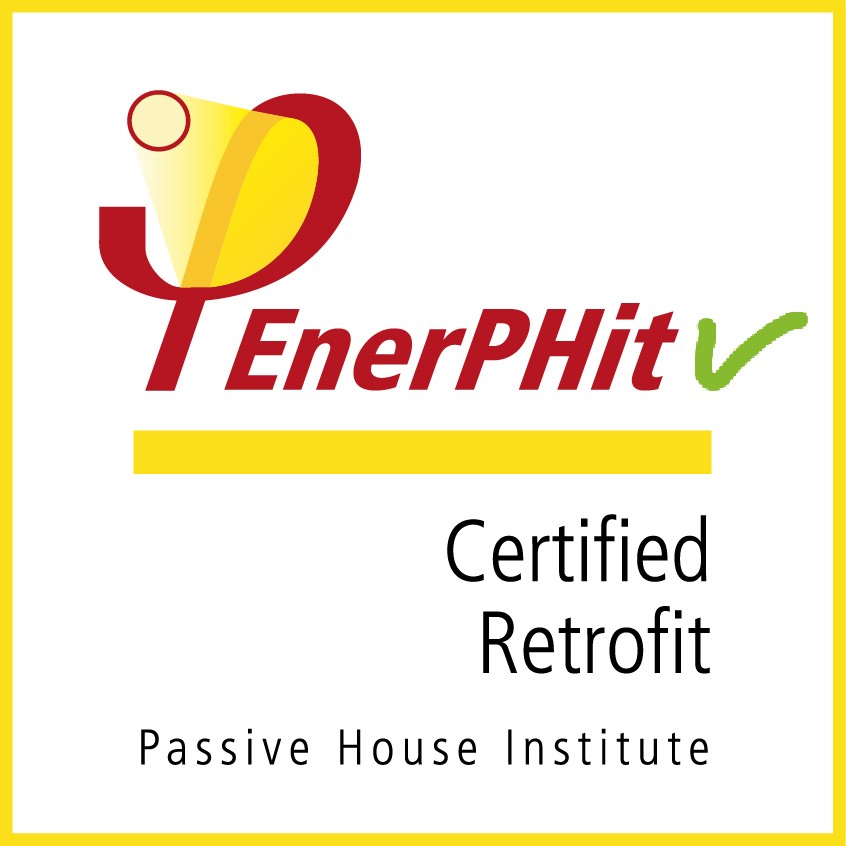By now, we are all aware of the ongoing climate crisis and the role the building sector plays in it. The building sector is responsible for one-third of the global final energy consumption and is a significant contributor of CO2 emissions – something needs to be done.
New buildings built to the Passive House Standard use significantly less energy, up to 90% less for heating and cooling compared to the existing building stock in fact. But just what should be done about the existing building stock? Especially older buildings, some of which may have even been constructed before building codes existed at all?
Ideally, every building would be updated to the Passive House Standard, requiring just 15 kWh/(m²a) or less for heating and cooling1. Unfortunately, this level of efficiency cannot always be feasibly (or cost-effectively) achieved in older buildings due to various difficulties including e.g. existing orientation and thermal bridges. For this reason, in 2010 thePassive House Institute developed the EnerPHit Standard for highly energy efficiency retrofits. The full building criteria documentation can be found in the “Criteria for the Passive House, EnerPHit and PHI Low Energy Building Standard”. The purpose of this piece, however, is to give a brief overview of the EnerPHit standard, and how it compares to the traditional Passive House standard.

So what is the EnerPHit standard?
The EnerPHit standard is a Passive House standard intended for refurbishment projects. It allows for more wiggle room compared to the traditional standard to accomdate retrofitting challenges, while still achieving the superior comfort and performance Passive House buildings are known for. The EnerPHit standard can be achieved in one of two ways: based on the requirement for heating demand or on the requirements for individual building components. Both methods rely on Passive House principles to improve energy efficiency.
1 For cooling we have a variable value 15+dehumidification contribution
Energy Demand Method
The EnerPHit criteria for the energy demand method can be seen in Table 1 below. Note that unlike the certification standards for newly built Passive Houses, the heating demand (calculated using the Passive House Planning Package PHPP) for EnerPHit buildings vary with climate.


As with the traditional Passive House standard, EnerPHit buildings can achieve different classes – Classic, Premium, and Plus – according to their Primary Energy Renewable (PER) demand and amount of renewable energy generation. While information about the PER demand is not included in the tables above, it can be found in the complete guideline for EnerPHit criteria. Unlike new build Passive Houses, EnerPHit buildings are permitted to be less airtight, with a pressurisation test of n50 ≤1.0 h-1 (see the Table 2) considered acceptable.
These requirements for airtightness, PER, and the utilisation of renewables also apply to the second method of achieving EnerPHit: the building component method. So why might a project choose to go the building component method route?

Building Component Method
Even when using the highest quality components, in some cases (due to orientation or a problematic layout), the limit for the heating demand is exceeded. In these cases, the building component method comes into play. If it can be proven that all the individual building components on average meet the qualitative criteria listed in Table 3, the project is still eligible for EnerPHit certification. As mentioned above, the PER-demand as well as the airtightness requirement also need to be met.

The values listed in the table are consistent with certified Passive House components, which can easily be sourced using the Online Component Database. You can learn more about the U-values of certified Passive House Component by checking out our blog post Ug, Uf, Uw, Uwhat? For products that have not been certified by PHI, the applicant is responsible for providing evidence that the specific component criteria have been met.
Recap: How does it PHit in?
In order to reduce the energy demand and CO2 emissions from the building sector, the existing building stock needs to be improved.
The Passive House standard is an option for building owners and operators wishing to update their buildings. However, due to the nature of existing buildings, there are often variables (such as orientation or a historic façade) that simply cannot be changed. This is the sweet spot for the EnerPHit standard. It’s intended for refurbishment projects that want to be as energy efficient as possible – but can’t quite reach the new build Passive House criteria due to unavoidable limitations. Aiming for EnerPHit certification offers all the benefits of Passive House certification for retrofits, including quality assurance and improved comfort and performance. Ultimately, it’s a thoughtful and calculated compromise.
Want to learn more?
As mentioned previously, for a full run down, make sure to check out the “Criteria for the Passive House, EnerPHit and PHI Low Energy Building Standard”.
If you want to dig a little deeper, there are plenty of articles on the EnerPHit standard available on Passipedia.
Looking for specific examples of certified EnerPHit projects? You can find them on the Passive House Database.






 Carl supports our international communication activities and is the point of contact for administrative enquiries.
Carl supports our international communication activities and is the point of contact for administrative enquiries.
Amazing stuff. Keep it up!