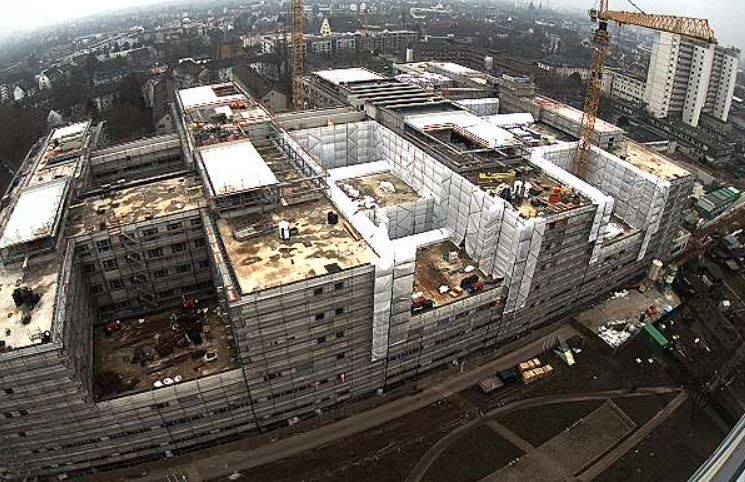Author: Katrin Krämer (Passive House Institute)

The building shell of the Klinikum Frankfurt Hoechst in early February 2018. Interior design of the Passive House hospital is currently underway. A test phase lasting several months will follow scheduled completion next year. © Klinikum Frankfurt Hoechst
Darmstadt/Frankfurt, Germany. The world’s first hospital designed to the Passive House Standard is currently under construction in the Frankfurt district of Hoechst. The hospital’s building shell is complete and interior finishing is underway. Construction should be completed by next year, followed by a test phase lasting several months before the building goes into full operation. The Passive House Institute in Darmstadt has been advising on the project since the design phase and will continue with its consultancy services throughout the construction. The Passive House Standard will improve comfort and drastically reduce the running costs.
The construction site in Frankfurt Hoechst is the biggest in the city of Frankfurt at 143 metres long and over 23 metres tall. Besides the basement and ground floor, there are a further six storeys. Tours offered by the hospital authorities in autumn last year were quickly booked out and Karsten Valentin, Managing Director of the Zentrale Errichtungsgesellschaft (ZEG) and responsible for the new hospital building, is satisfied with the construction progress. Despite the complex planning for technical building equipment, everything is going according to plan. The new building will have 664 beds and further capacity for 40 in the outpatient clinic. Ten operating rooms and one hybrid operating theatre for minimally invasive surgery are foreseen for the first floor. The sixth floor will accommodate the technical systems.

Exterior view of the new building in Frankfurt. According to the new plans, unobtrusive shades will be used for the façade. The total length of the hospital building is 143 metres and it stands over 23 metres tall. © wörner traxler richter
Due to their intensive 24-hour use, specialised equipment and energy-intensive processes, hospitals consume large amounts of energy. In fact, the electricity consumption in a hospital is three to four times higher than that of a residential building. “In addition to providing improved comfort, the Passive House Standard is designed to reduce the energy demand considerably, therefore this energy efficient concept is particularly valuable for hospitals with their high energy demand,” explains Oliver Kah of the Passive House Institute, who is consulting on the project with a focus on energy efficiency. In his baseline study, Kah examined how the highly energy efficient Passive House concept can be implemented in hospitals. He found that conventional verification methods do not take hospitals’ devices and energy-intensive processes into full consideration, leaving almost half of the future energy demand remains unconsidered.
The study also showed that maintaining the patient’s thermal comfort temperature of 22 degrees Celsius and guaranteeing fresh, clean air is possible with a heating demand of only 15 kWh per square metre of treated floor area per year using the appropriate Passive House measures.
Read the full press release
Press Contact:
Katrin Krämer
Press officer
E-Mail: presse@passiv.de
© International Passive House Association, 2018. Unauthorized use and/or duplication of this material without express and written permission from this site’s author and/or owner is strictly prohibited. Excerpts and links may be used, provided that full and clear credit is given to International Passive House Association with appropriate and specific direction to the original content.






 Carl supports our international communication activities and is the point of contact for administrative enquiries.
Carl supports our international communication activities and is the point of contact for administrative enquiries.